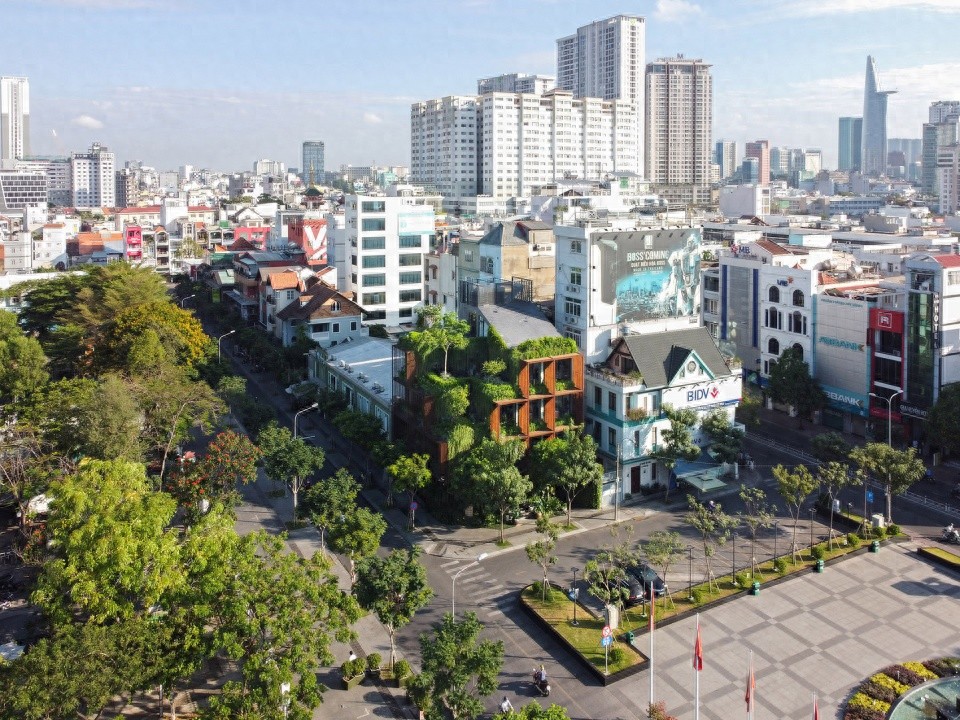城市景观中的绿色镂空体
Tony Fruit办公楼位于胡志明市第四区,该区域建筑密度高,多为商业中心与办公总部。
Tony Fruit Office situates in District 4 of Ho Chi Minh City where building ratio is high with most of the constructed buildings serving as commercial hubs and office headquarters.
▼办公楼鸟瞰,aerial view of the office building ©Hoang Le

▼办公楼街景,street view of the office building ©Hoang Le
项目基地坐落在“T”字路口,面向城市公园与广场,视野开阔。然而,建筑的两个主要立面从清晨至傍晚都受到阳光直射,导致室内严重过热。
The site sits on a T-junction with an open view to the public park and square. However, two main facades of the building receive direct sunlight from dusk till dawn, causing a great overheating problem for the interiors.
▼办公楼外观,exterior of the office building ©Hoang Le
▼办公楼外观,exterior of the office building ©Hoang Le
因此,设计采用了“镂空几何”构造的概念,在建筑与城市之间创造了一个遮阳的中介空间,同时保持了从室内向城市景观的开阔视野。与此同时,将实体体量适当退后,为户外绿植提供了空间,形成了一层覆盖阳光暴晒立面的“天然表皮”。
▼设计策略,design strategy ©TAA Design
The idea of utilising a perforated geometry allows the possibility to generate intermediate space for shading while maintaining expansive visual contact from inside the built environment to the urbanscape outside. On the other hand, setting back the hard construction creates rooms for outdoor greenery that results in a natural skin covering daylight exposed facades.
▼设计采用了“镂空几何”构造的概念,idea of utilising a perforated geometry ©Hoang Le
▼形成了一层暴晒立面的“天然表皮”,a natural skin covering daylight exposed facades ©Hoang Le
建筑被绿植包围,室内的每一个办公空间都拥有面向绿色立面的清新视野。每层楼都延续了相似的绿化体系,不同楼层之间还可以实现目光交汇,进一步提升了空间的愉悦体验。
Protected by a blanket of plants surrounding the building, every office space in the interiors obtains a fresh view onto the green surface. A system of similar green spaces is continued on every floor with mutual eye contact from different levels, which further improves the enjoyable experience of each space.
▼室内面向立面的清新视野,office space in the interiors obtains a fresh view onto the green surface ©Hoang Le
▼室内面向立面的清新视野,office space in the interiors obtains a fresh view onto the green surface ©Hoang Le
外立面采用由木格栅组成的立体方盒组合,有效遮挡倾斜角度射入的阳光。而退后的玻璃幕墙则能接收到更多柔和反射光,有助于降低建筑的照明与冷却能耗。
A collective of wood slats forming cubics to provide effective shading against diagonal daylight entering the building. Meanwhile, the setback glazing receives as much as reflected light that benefits the cooling and lighting cost in building maintenance.
▼外立面采用由木格栅组成的立体方盒,a collective of wood slats forming cubics ©Hoang Le
▼木格栅组成的立体方盒,a collective of wood slats forming cubics ©Hoang Le
▼有效遮挡倾斜角度射入的阳光,provide effective shading against diagonal daylight ©Hoang Le
▼木格栅细部,wood slats detail ©Hoang Le
这种“绿色镂空体块”的设计,为位于胡志明这样热带气候城市中的办公建筑,提供了一种改善工作环境条件的可行解决方案。
The Green-perforated block is a possible solution in improving working space conditions for urban buildings that resides in cities with the same tropical environment as Ho Chi Minh, Vietnam.
▼傍晚景象,building at dusk ©Hoang Le
▼傍晚街景,street view at dusk ©Hoang Le
▼夜晚建筑仰视,look up to the building at night ©Hoang Le
▼夜晚外观细部,building facade detail at night ©Hoang Le
▼场地平面,site plan ©TAA Design
▼场地轴测,site axonometric ©TAA Design
▼建筑轴测,building axonometric ©TAA Design
▼平面图,plan ©TAA Design
▼立面图,elevation ©TAA Design
Design studio: TAA Design
